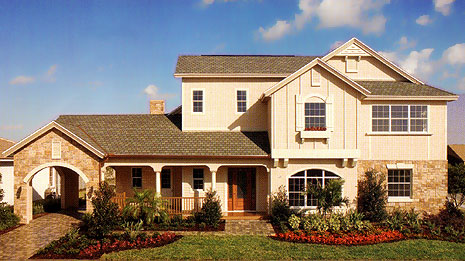Green home, a beginning

With all the attention being paid to "building green" by media these days it occurred to us that still, very little was being said about regional differences in climate, lifestyle and location, differences that influence green building applications. Our office, for instance, is on the west coast of Florida, in a sub-tropical climate zone. Temperatures here are moderated by the warm Gulf waters and generally 5-10 degrees warmer than inland. Though they receive virtually the same degree of sun light, the interior inland, as little as 15 miles, and south for 70 miles or so is listed as tropical.
So, with that in mind, we paid a visit to the Tampa Bay home showcase tour this week, specifically to tour the first model home certified "green" by The Florida Green Building Coalition. At just under 4000 square feet and with a price tag of $1.3 million this is not your typical 4 bedroom 3.5 bath home. Nor is the style usual for this region. The architect chose a take off on a traditional Tudor styled coach house set with a massive roof line and undersized overhangs. The double hung windows with high E rated glass appear more suited for a New England climate than a tropical one.
despite those slight incongruities, the builder did pay close attention to "green building" elements with the following list of earth as well as budget friendly features:
- Energy Star appliances, which use 30 percent less energy and 20 percent less water than is standard.
- Tankless water heater, which provides hot water on demander rather than maintaining a large tank of hot water available at all times whether in use or not.
- A mud room where tracked in dirt and mess are left behind.
- High efficiency air filters
- Paints with low levels of volatile compounds.
- Minimal use of vapor producing carpet, which also reduces dust and dirt buildup.
- Ductwork protected to keep construction and dry wall dust out during construction.
- A central vacuum.
- A cistern or rain barrel, to collect runoff.
- Drought-tolerant plants.
- A detached garage, which keeps pollutants and dangerous fumes away from the living spaces.
- Sprayed-foam, formaldehyde-free insulation.
- Zoned air conditioning system with a Seasonal Energy Efficiency Ratio (SEER) of 16 (code minimum is 13).
- Swimming pool that uses salt purification rather than chlorine and an ozonator for the spa.
- Duct work sealed with mastic.
- Double glazed windows.
- Arrayed solar panel to heat pool
As evidenced by last year's record storm season, some features that would actually improve this model are old Florida standbys, tried and proven methods the earliest settlers developed in order to cope with a sub-tropical clime:
- A raised first floor with clearance of 3-6 feet for
storm surge - Shuttered windows designed to open as large awnings and take
advantage of constant ocean breezes to provide cross ventilation while keeping out summer monsoon rains. - Shallow pitched roof with no attic or crawl space, which uses the space between rafters to convect built-up heat away from the roof with a natural flow of air.
- Large overhangs to provide shade and an extended drip line to keep rain water away from the foundation supports.
- A xeriscaped landscape, which relies on native plants and encourages local eco-stabilization. For a more precise explanation, I happily refer you to The Garden's Gift page on Florida Native Plants, researched and produced by Nancy Lee, my beautiful wife, life partner and ever-green guide.
Nationally, as builders strive to embrace larger and larger markets, often spreading across multiple regions and climate zones, from Alaska to Southern Florida. The result is often poor interpretation of local standards and practices for construction, which take into account finely tuned construction methods that bend with, rather than stand against, the forces of nature. Steeply pitched roofs, for instance, are practical in New England where they readily shed 3 and 4 foot snow falls - hardly useful in Florida - and, just as storm cellars can be life saving in the Midwest, any hole in the ground in Florida quickly fills with water.
by Harlan Weikle
Greener Magazine



8:43 PM









<< Home